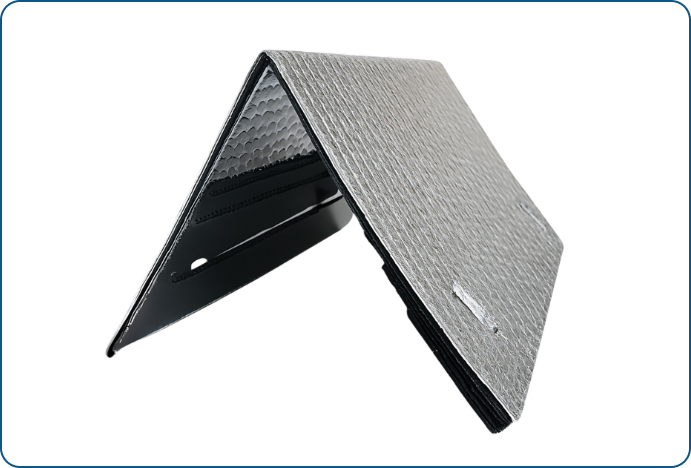![Carmika™,[object Object],Ridge Vent](/_next/image?url=https%3A%2F%2Fshish-industries-images.s3.ap-south-1.amazonaws.com%2Fproduct_images%2FsmartBuild%2Fcarmika_ridge_vent_banner_mobile.png&w=3840&q=75)

Smart Passive Ventilation Solution for Metal Roofs and PEB Structures.
Smart Passive Ventilation Solution for Metal Roofs and PEB Structures.
Carmika™ Ridge Vent, a premium ventilation system under the Carmika™ brand by Shish SmartBuild™, is engineered exclusively for metal roofs and Pre-Engineered Buildings (PEBs) to deliver continuous passive ventilation and thermal comfort.
In traditional metal structures without proper ridge ventilation, internal temperatures can rise 8°C to 15°C higher than outdoor ambient temperatures, causing excessive heat buildup, discomfort, increased cooling costs, and accelerated roof aging.
Carmika™ Ridge Vent prevents heat buildup by allowing warm, moist air to escape naturally through the roof ridge — helping maintain lower indoor temperatures, reduce cooling system loads, and extend roof system life by preventing condensation.
Constructed with a rigid polyolefin core and now ~35 mm (±3%) thick, Carmika™ Ridge Vent delivers higher airflow capacity (~16.5 in² Net Free Area per linear foot) compared to thinner alternatives — ensuring superior ventilation across industrial, agricultural, and commercial roofing projects.
At Shish SmartBuild™,
we engineer smarter, healthier, and longer-lasting roofing systems.
Key Features & Custom Options
Optimized for Metal Roofs and PEB Structures
Tailor-made for India’s industrial and warehousing sectors.
Continuous Passive Airflow
Removes trapped hot, humid air naturally — reducing internal temperature.
High-Strength Polyolefin Core
Durable, lightweight, weather-resistant, UV-stable construction.
High Airflow Capacity
~16.5 in² of Net Free Vent Area per linear foot.
Easy to Install
Lightweight and flexible for cutting and fitting under ridge caps.
Weather and UV Resistant
Performs under high heat, heavy rains, and humid Indian climates.
Cost-Saving
Eliminates the need for costly double-stage ridge constructions.
APPLICATIONS
The industries we serve

PEB Buildings
Ridge ventilation for factories and warehouses.

Industrial Plants
Heat and humidity control in production units.

Logistics Centers
Roof ventilation for storage sheds and logistics hubs.

Poultry & Dairy Farms
Passive ventilation for livestock shelters.

Agriculture Structures
Roofline ventilation for storage units, barns, greenhouses.
Standard Technical Specifications
Installation Guide
Recommended Tools:
Tape measure
Utility knife or heavy scissors
Drill machine / screwdriver
Self-tapping roofing screws
Butyl tape / sealant (optional)
Installation Instructions:
1. Prepare the Ridge
- Clear ridge line area of any debris, framing errors.
- Ensure purlins are properly aligned and spaced.
2. Install Carmika™ Ridge Vent
- Place Carmika™ Ridge Vent centered along the ridge.
- Overlap edges slightly if multiple pieces are joined.
- Cut easily using heavy scissors or a utility knife if needed.
3. Fasten Ridge Vent
- Use self-tapping roofing screws spaced approximately 300–450 mm apart.
- Lightly fasten without compressing the vent too much (maintain airflow gap).
4. Install Ridge Cap Over Vent
- Place the ridge cap over the vent carefully.
- Fasten ridge cap using standard fasteners.
- Ensure the cap extends properly beyond vent edges to protect against rain and weather ingress.
![Carmika™,[object Object],Ridge Vent](/_next/image?url=https%3A%2F%2Fshish-industries-images.s3.ap-south-1.amazonaws.com%2Fproduct_images%2FsmartBuild%2Fcarmika_ridge_vent_banner.png&w=3840&q=75)