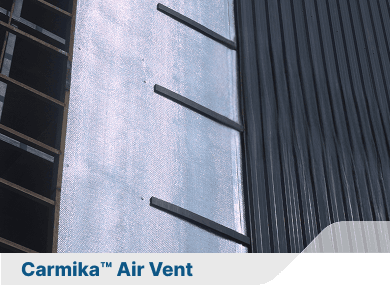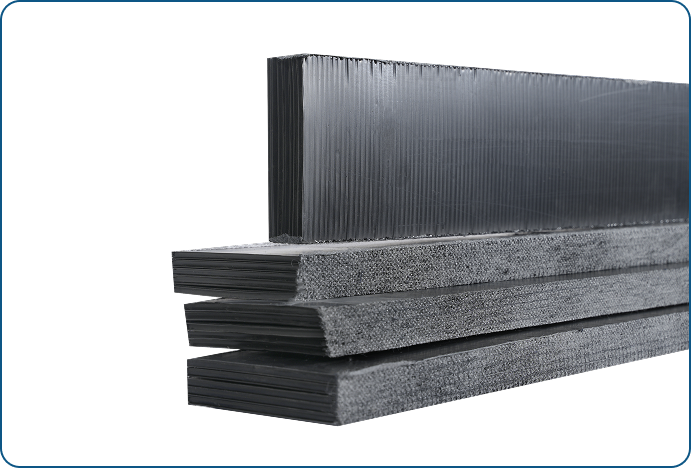

Smart Ventilated Spacer System for Metal Roofs and Wall Insulation.
Smart Ventilated Spacer System for Metal Roofs and Wall Insulation.
Carmika™ Air Vent, under the Carmika™ brand by Shish SmartBuild™, is a ventilated spacer strip designed to improve the thermal performance of insulated metal roofing and wall systems — particularly for PEB structures, industrial sheds, and agricultural sheds.
In conventional installation, insulation sheets are laid directly under metal roof sheets, causing direct heat conduction from the metal surface into the insulation, reducing its efficiency.
Carmika™ Air Vent solves this problem by:
- Creating a 1-inch air gap between insulation and metal sheet.
- Allowing hot air to rise and escape naturally upward.
- Allowing cool air to enter from bottom openings.
- Enhancing thermal barrier performance of insulation.
Result:
- Lower internal temperatures.
- Improved energy savings.
- Longer lifespan for insulation systems.
At Shish SmartBuild™,
we design smarter roofing systems that breathe, ventilate, and insulate better.
Key Features & Custom Options
Creates Ventilated Air Gap
Maintains 1-inch separation between insulation and outer metal sheet for better performance.
Improves Insulation Efficiency
Prevents direct heat conduction into insulation materials.
Promotes Passive Air Circulation
Hot air rises upward naturally; fresh cool air enters from lower sides.
Durable Polyolefin Hollow Core
Lightweight, rigid, UV-resistant, moisture-resistant, and impact-resistant.
Simple Installation
Fastened easily over insulation before roof sheeting is installed.
Flexible Usage
- Can be used independently
- Can be combined with Carmika™ Ridge Vent for full passive ventilation
Maintenance-Free
No moving parts; once installed, provides lifetime passive performance.
APPLICATIONS
The industries we serve

PEB Buildings
Roof and wall insulation gap creation for heat control.

Warehousing & Logistics
Ventilated roof cavity design for storage sheds.

Distribution Centers
Enhanced insulation efficiency under metal roofing.

Poultry & Livestock Structures
Passive heat and moisture management for animal shelters.

Agricultural Sheds
Improving ventilation in greenhouses, barns, storage houses.
Standard Technical Specifications
Installation Guide
Recommended Tools:
Measuring tape
Drill machine / Screw gun
Self-tapping screws
Foil tape (optional)
Installation Instructions:
After Laying Insulation Sheet Lay insulation sheets over purlins.
Fix Carmika™ Strip Vent
1. Place Strip Vents over insulation aligned horizontally or vertically.
2. Maintain approx. 1 to 1.5 feet spacing between strips.
3. Fix using self-tapping screws directly into purlins.,
Install Metal Roofing Sheets
1. Fix outer metal sheets directly over the strips.
2. Ensure tight fit and correct alignment of metal sheets.
Installation Tips
1. Avoid crushing Strip Vent while fastening.
2. Maintain consistent spacing across the roof.
3. For best results, use with Carmika™ Ridge Vent for full bottom-to-top ventilation.
